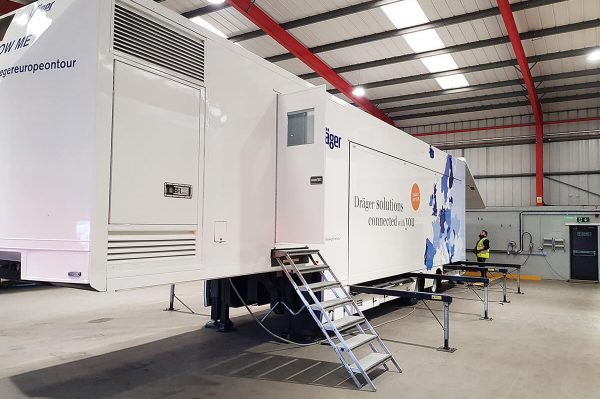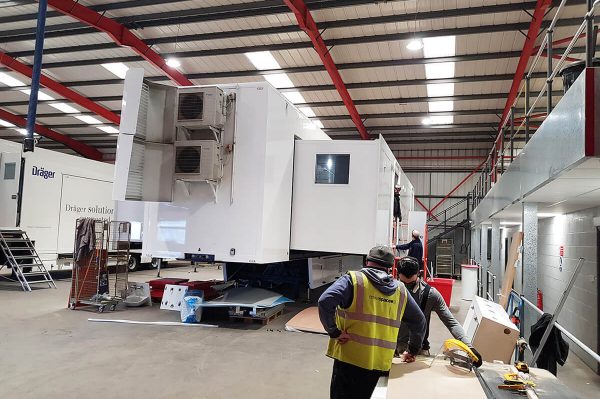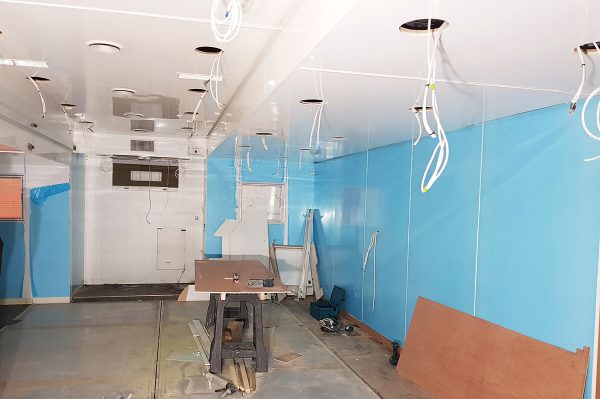Makespace have had the opportunity to work on some incredibly interesting projects over the years. Our NHS trailer project was just one of them.
The NHS are always in need of extra spaces to provide the latest treatments and healthcare and one of the ways they do this is to offer mobile treatment facilities. But with this demand for growing healthcare centres there’s a problem. Space. Existing buildings are either unsuitable or incorrectly located and offering mobile healthcare becomes a problem. The NHS approached us for a solution to expand their healthcare offering and we helped them convert an average looking trailer into something sleek, sophisticated and suitable to deliver mobile treatment services that the NHS so desperately needed.
The Project
The end result of our trailer transformation was a state of the art health facility that the NHS could offer around the country. But how did we get there?
Our project involved the complete re-fit of the trailer including:
- The installation of a suspended ceiling
- Application of hygienic, medical grade Whiterock walls
- Skilful installation of a new kitchen
- Full electrical work
- Installation of vinyl flooring suitable for a medical environment
Each member of our skilled team brings with them a wealth of experience to every project, ensuring that client requirements are met and we create something that meets your exact specifications as we did for our NHS client.
To find out more about our projects or how we can help you transform an office or any type of mobile building, please contact us and we will be happy to discuss your requirements in greater depth.



